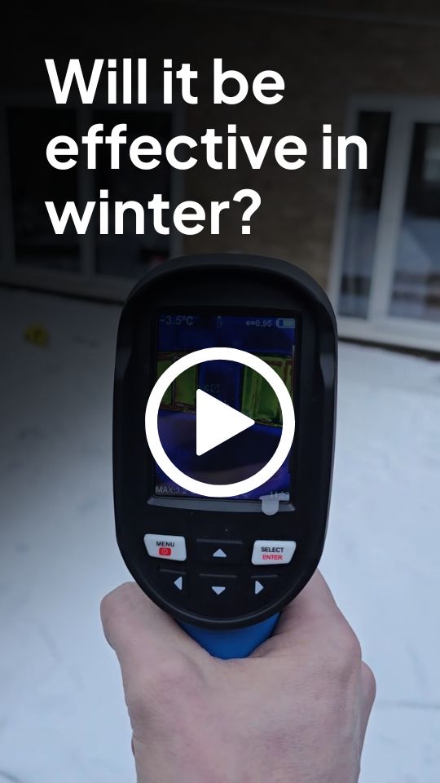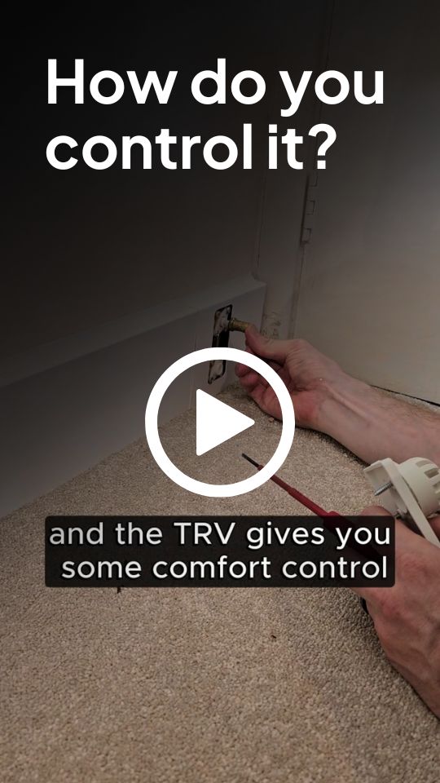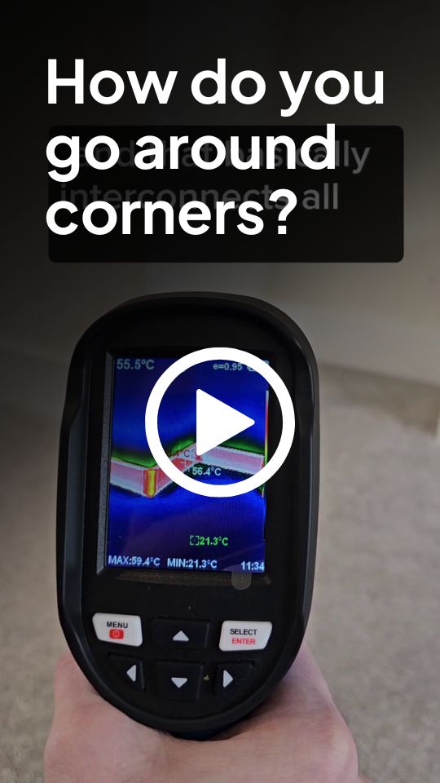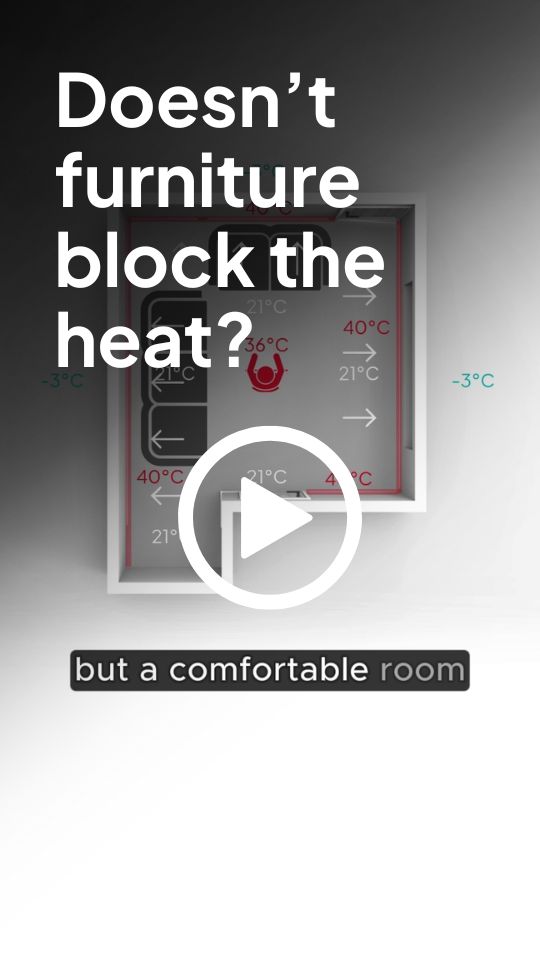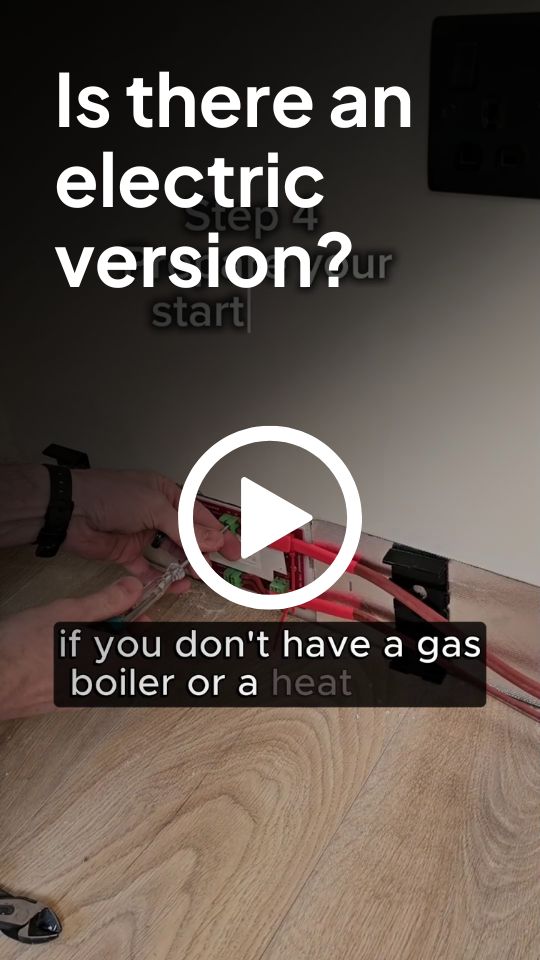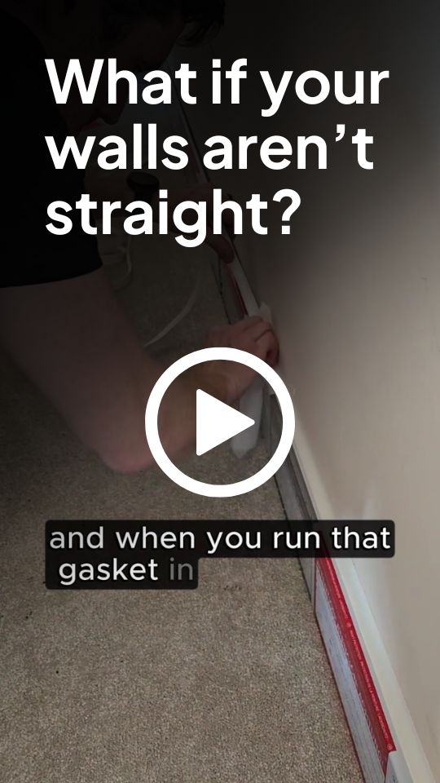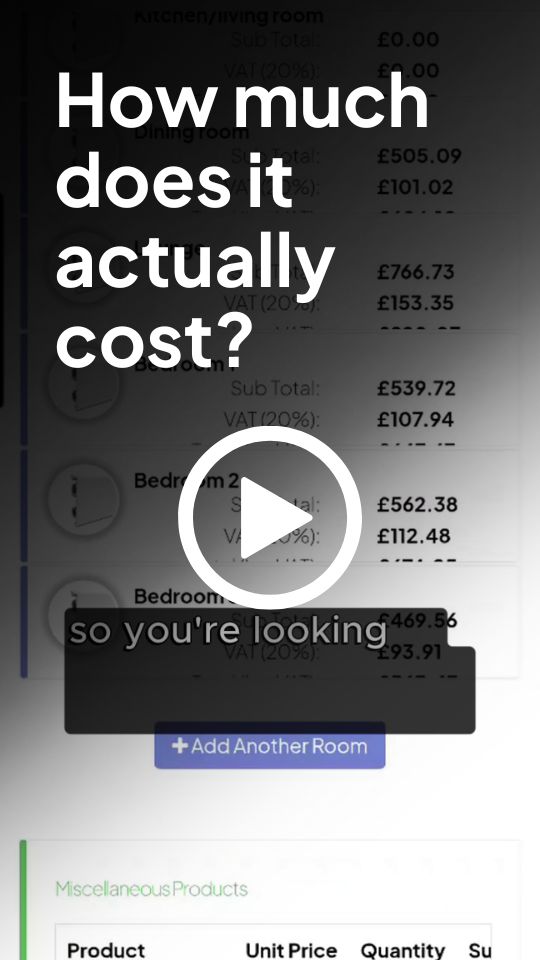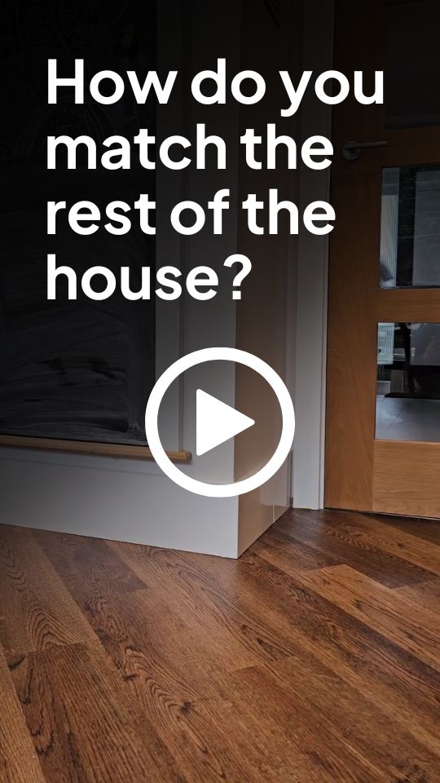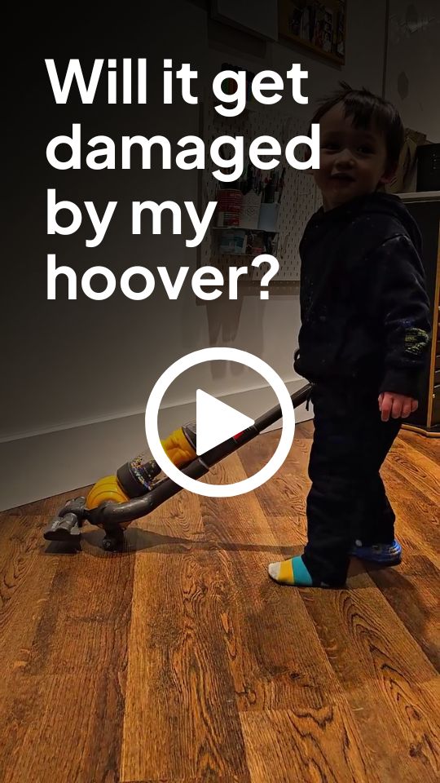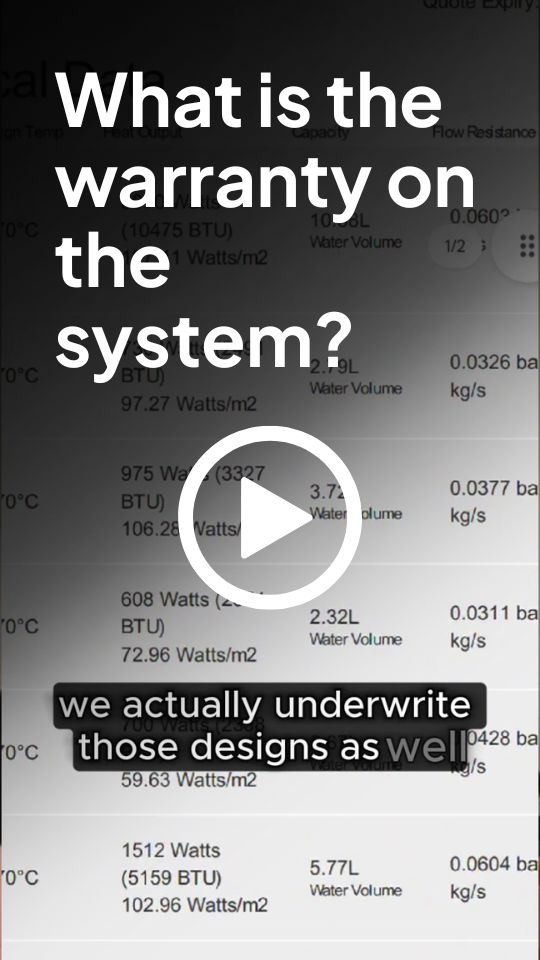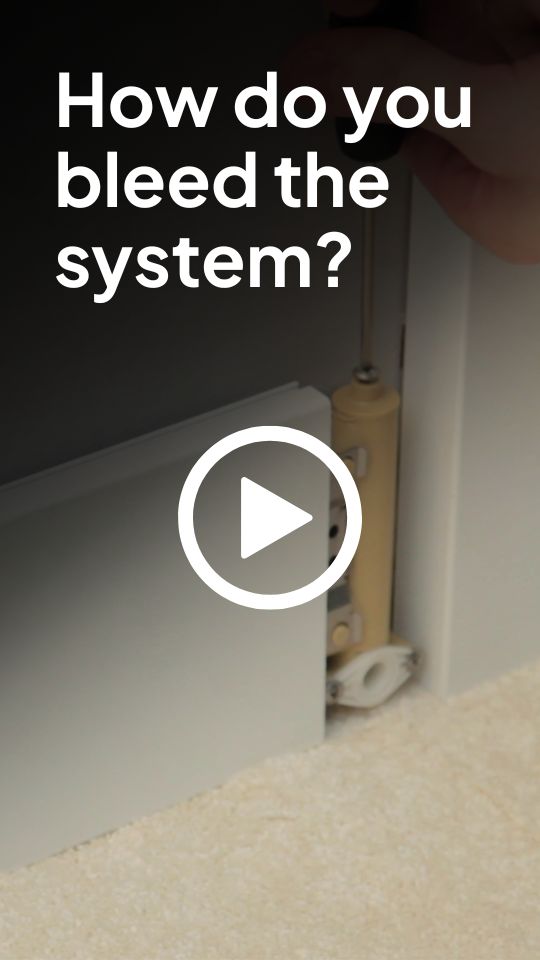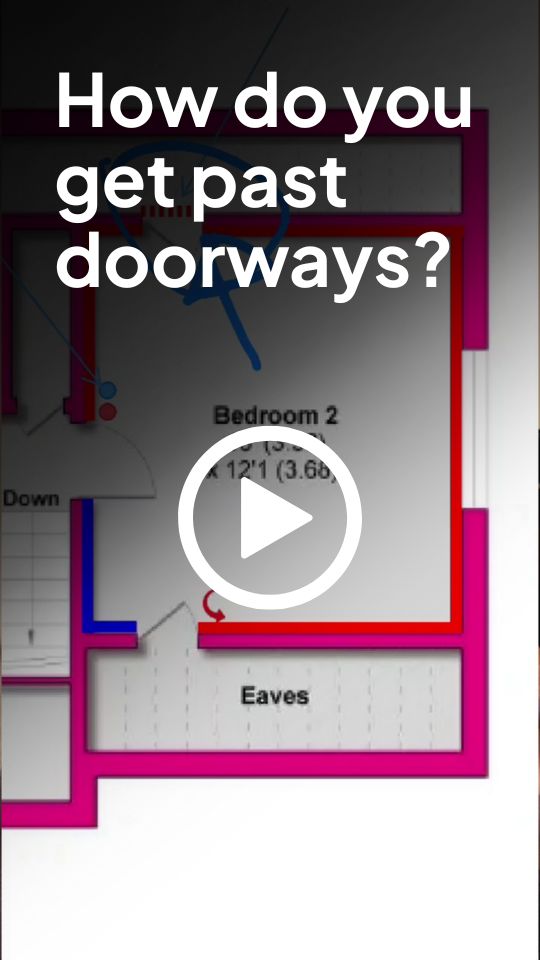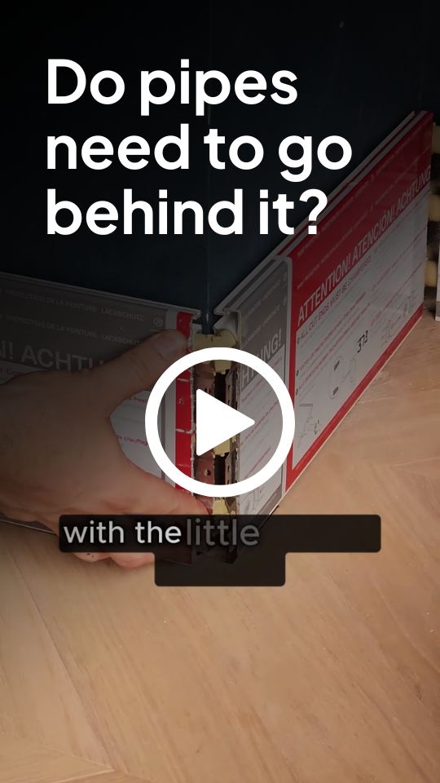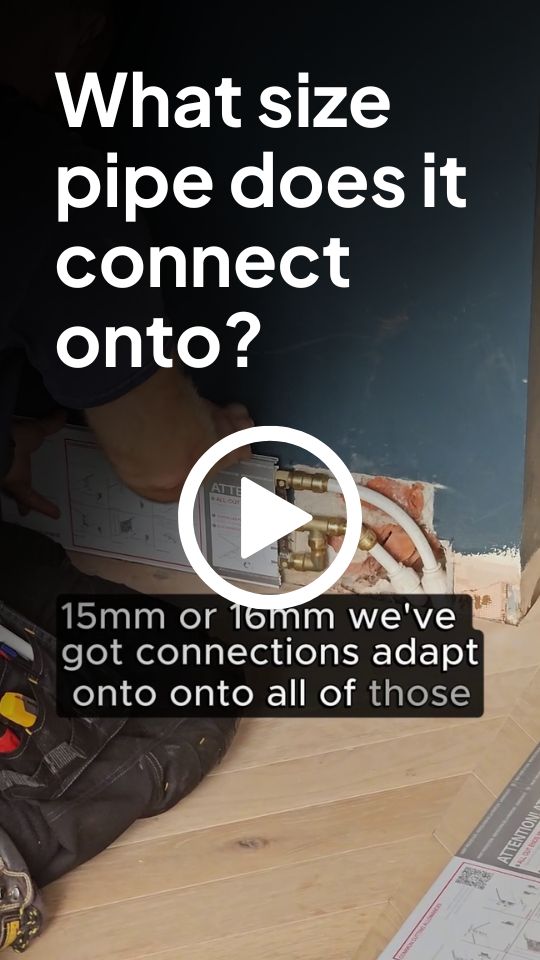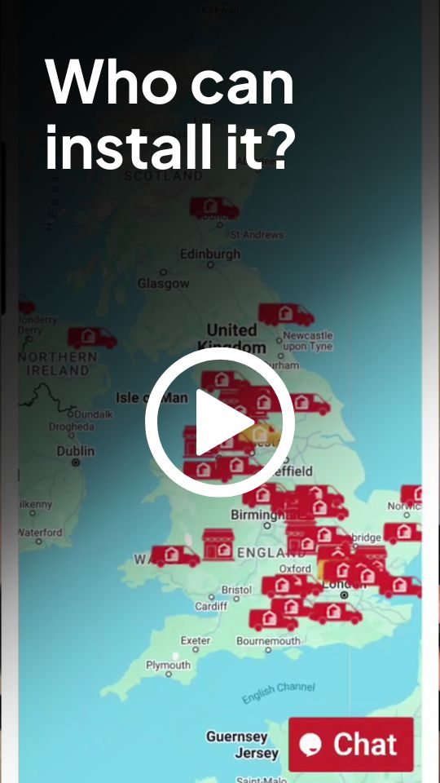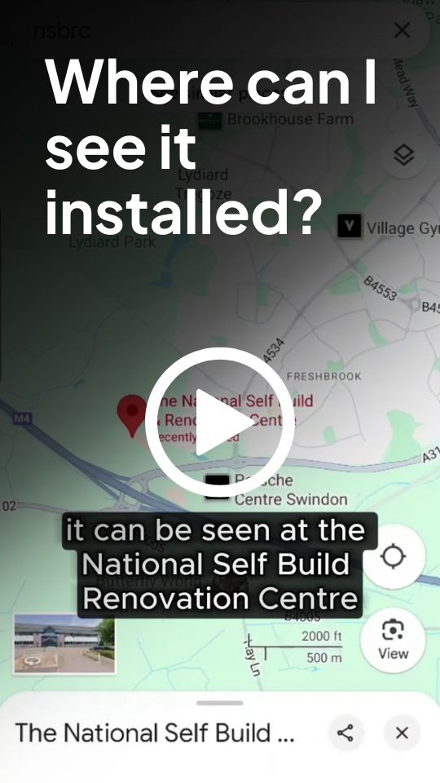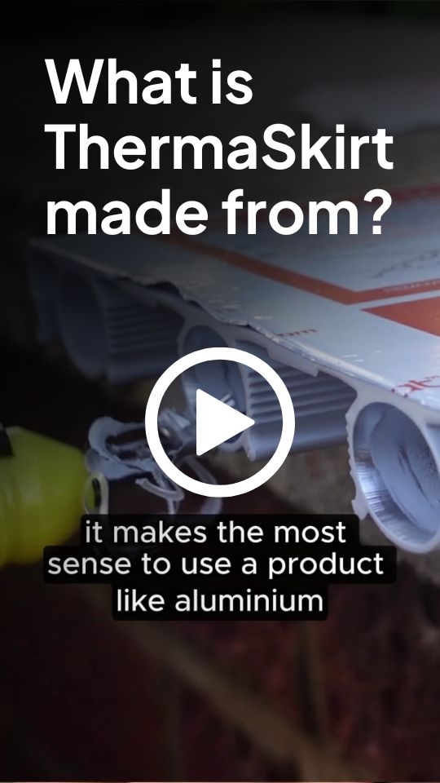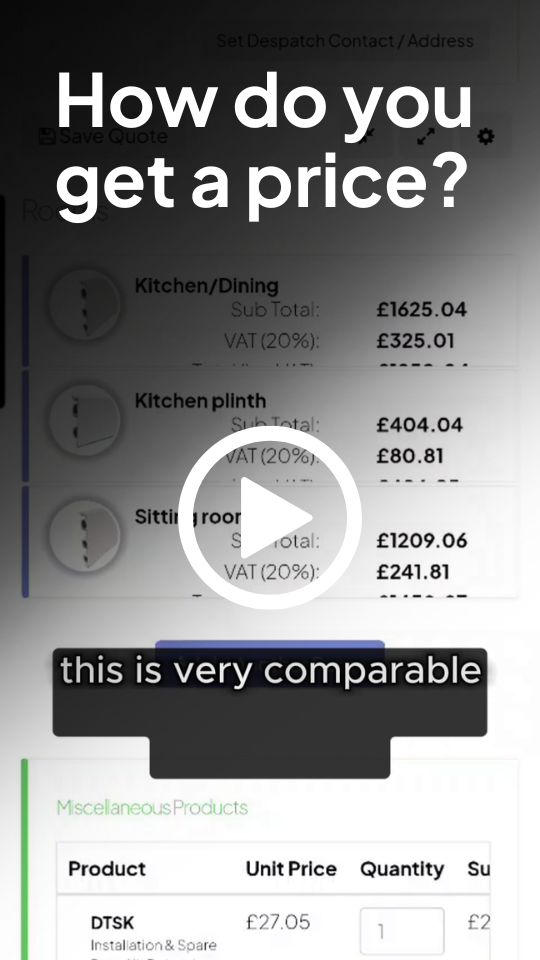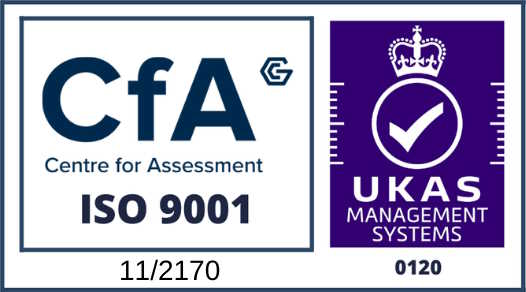FAQ
-
Can ThermaSkirt connect to my existing heating system?
Yes! ThermaSkirt can be fitted to any system that provides warm water – gas, oil, electric, biomass or heat pump. If you have an existing central heating system it can be retrofitted with ThermaSkirt – one room at a time if necessary. If you are extending your property don’t to consider if your existing boiler is sufficiently sized to heat the extra space created.
-
Will it heat my room?
The simple answer is almost certainly YES. The superb radiating properties of the aluminium alloy in ThermaSkirt and the large surface area created by skirting the room more than makes up for the apparent inconspicuousness of the system.
-
What about replacing radiators?
Yes! ThermaSkirt can certainly replace an existing radiator with little fuss. Pipework may need to be moved or extended however due to ThermaSkirt’s connection to the feed and return pipes being made at one end, unlike a radiator where the connections are at either end.
-
I have no gas on site. What boiler can I use?
ThermaSkirt can work with any heating system that can provide hot or even warm water. Electric boilers are now available, oil and wood pellet boilers are becoming more popular, as well as renewables such as solar thermal and ground source.
-
I live in a hard water area, is ThermaSkirt OK for me?
Hard water or limescale poses little threat to sealed systems (i.e. re-circulates the water) as the mineral levels should remain steady. Open systems (i.e. with a header tank) may cause 'furring' up over a long period. In either case, a simple limescale inhibitor, suitable for aluminium systems such as 'ThermaSkirt TS5 or ScaleMaster SM1' is recommended. Central heating systems should not be filled with chemically treated or 'softened' water.
Contact DiscreteHeat for specific advice or in-line water treatment products.
-
Is it better than a radiator?
YES. Radiators are simple to install and cheap to buy but they create convection currents (air movement) in order to heat a room. This can create hot spots and cold drafts that can make a room feel less comfortable. ThermaSkirt does not create significant convection currents and works by radiating the heat from all around at low level. As a result the room 'feels warmer' at lower operating temperatures. This has been independently verified by the Building Services Research & Information Association (BSRIA) and the Swedish Institute of Climate Research
See our independent test results in our Energy Savings section.
-
What does ThermaSkirt cost to run?
Running costs are dependent on various factors. The size of your house, its layout and orientation, your lifestyle, the clothes you wear indoors and even if you are ill or not, all affect your comfort level and thus the energy required to keep you warm and ultimately the size of your bill. On a like for like basis, radiated heat feels warmer at around 10-15% lower operating temperatures, compared to a radiator, therefore you can lower your thermostat setting and still feel comfortable.
-
Doesn’t UnderFloor Heating ‘save energy’?
Mmmm... If it takes a Kilowatt to heat your room, it takes a kilowatt, irrespective of the heating device. Where UFHs’ claim to save energy has some merit is that the lack of convection currents (see above) can make a room feel warmer at lower temperatures. In other words 900w may be enough for you to feel comfortable. ThermaSkirt, being a radiated heat which heats all around the room, works in exactly the same way.
-
Yes but doesn’t UnderFloor Heating use water at a lower temperature?
Yes, but 9 times out of 10 this water at 35-45°C is created by mixing COLD water with your already pre-heated water. How energy efficient is that? Unless you have a split circuit boiler (expensive) both your hot water and heating will be heated to 65-70°C first. In addition, a typical ThermaSkirt room has a between ½ and 1/3rd of the water volume of the same room with UFH, giving you faster response times and greater controllability.
-
How about renewables such as Air & Ground Source Heat Pumps & Solar Thermal?
As long as you can provide warm water and your heat loss is appropriate to renewable energy sources ThermaSkirt will work as well as any UFH system. The larger Regency OG may be required for ground floor rooms (depending on your insulation values, Urban LT may be adequate for newer builds) with Urban LT adequate for bedrooms and upper floors. Your heat loss is a critical factor in deciding if renewable energy is right for you, so if it’s a refurbishment, check your figures carefully as only high specification new build can really take full advantage of air & ground source heat pumps.
-
How 'healthy' is ThermaSkirt?
ThermaSkirt produces radiant heat like under floor heating rather than convected heat like radiators. This has been recognised as being a superior way to heat the human body and also eliminates drafts and cold spots along with dust and particle circulation that can trigger asthma and other respiratory complaints. Don't be fooled by other ‘skirting board’ radiators – if they have slots and grilles they are really convectors and will circulate the dust just the same as normal radiators.
-
Is it safe to the touch?
ThermaSkirt can run as hot as a conventional radiator, or as cool as underfloor heating. It’s your choice. Radiators account for approximately 29, 000 injuries per year (Source: RoSPA) the overwhelming majority (92%) are impact and fall relate injuries – not scalds. Simply installing ThermaSkirt will reduce your risk of injury by 9/10ths.
-
Can it be made safe Low Surface Temperature (LST)?
Yes. We produce versions suitable for use in the NHS, Mental Health and Extra Care facilities with a maximum surface temperature of 43°C. If you have a vulnerable person, or are just a concerned parent, ask about our EasyClean system or TherMiser smart controls.
-
What about Asthma & other respiratory ailments?
The Asthma Society has recognised ThermaSkirt as a suitable radiant heating solution, and ThermaSkirt is used in acute care hospitals, as well as in domestic properties with asthma sufferers. By creating little if any air convection currents, dust and other irritants are kept of the air, and the radiant heating effect avoids the ‘dry air’ effect that can exacerbate respiratory conditions.
-
Infection Prevention and Bacterial Infection?
Conventional radiators are widely recognised to be a significant cause of the spread of infections such as MRSA and C.Difficile in Healthcare environments – especially those with protective covers and grilles. As a result, the ThermaSkirt ‘EasyClean’ system has been developed with the NHS and is now a standard component in the national Procurement programme: NHS P21+.
-
What about noise, I’ve heard skirting heating is noisy?
Consider this; if ThermaSkirt really was noisy, it couldn’t possibly be used in hospital wards, care homes, mental health units or schools and nurseries. The fact is, that if installed correctly, it does not make noise.
When metal expands, it does so silently, except when it’s rubbing or pushing against a hard surface. That’s why we use moulded colour matched plastic covers at the joints to ensure that there is no sound when the ThermaSkirt expands behind them.
Other skirting heating systems have fins and tubes that are made from aluminium and copper, which expand at different rates. As a result, they can click and tick as they heat up and cool down. ThermaSkirt is a single aluminium extrusion, and if installed correctly does not make noise.
-
What goes wrong with it?
Very little. We use a specially made Viton O ring similar to that used in turbo-chargers and petrol pumps and is often better than the seals in the rest of the home’s pipework & fittings. We have conducted life tests assuming 10 operations a day (the average is 3) for 365 days a year (the normal is 200) and we have achieved an operational life of 40 years (and still counting) on the seals. The ThermaSkirt is obviously never going to leak. By comparison a standard radiator usually has a 2 year warranty.
-
Does it ever leak?
No - the only time it ever leaks is when a seal is damaged on installation. We provide many of our ThermaSkirt systems ready-de-burred and silicon lubricant sachets are included, so unless you're really clumsy you won't damage a seal when fitting. If you're de-burring yourself – we provide a tool which allows you to de-burr on site. If you follow the instructions, de-burr properly and use the grease you'll have no trouble. If you make a mistake and you do nick an O ring, a spares kit is provided. Take a bit of care and you won't have to use it. Care should be taken that the system is protected by a suitable aluminium friendly inhibitor in accordance with BS EN 7593:2006. These inhibitors can be purchased directly from DiscreteHeat or from your local installer. For advice on other manufacturers inhibitors, contact the company as to its suitability.
-
What about air in the system?
ThermaSkirt is effectively a pipe so air should not normally get trapped in it. Existing central heating systems, to which ThermaSkirt is retrofitted, may be more susceptible to getting air trapped in them, because previously the conventional radiator provided a convenient reservoir for the air. If the ThermaSkirt is not getting warm, then you may have air trapped in the system somewhere. To shift it, close off all the radiators/ThermaSkirt systems and ensure your boiler pump is turned up to full pressure. Then, starting at the lowest part of the house, open 1 radiator/ThermaSkirt at a time, closing it off after a few minutes and moving on to the next one. This will force any air up and around, either out through the air-vent on the boiler or into any conventional radiators as they are opened. These can be bled as normal. Once all the radiators/ThermaSkirt systems have been opened and closed individually, then all can be opened as normal and the central heating run as usual.
The return manifold at the end of a ThermaSkirt run has a bleed screw, to assist trapped air in the pipework to get moving.
-
How do I bleed a system that has NO conventional radiators?
If it’s a new installation, then ThermaSkirt may be the only heat emitter in the property and no conventional radiators will be present to act as reservoirs. In this instance a bleed-off tee piece will provide a convenient and simple solution to this issue. At the highest point in the central heating circuit, Tee off into a vertical pipe, copper or plastic, and install an air release valve at 600mm or more above floor level. This could be in an airing cupboard, cylinder store, wardrobe or other discrete location. Using the same method as described for a mixed radiator system, shut off all the ThermaSkirt systems and ensure the pump is set to maximum. Open and close each ThermaSkirt system individually. Any air forced around the system will be trapped in this bleed-off tee piece, and can be simply bled off by twisting the air release valve. See our instructions for more details.
-
Skirting Radiators have been around for years, why is ThermaSkirt any different?
Radiators at skirting level (or baseboard heaters) have been around for quite a while but they are nothing like ThermaSkirt. They use convection (air movement) and so have slots, grilles and fins inside just like a radiator does. This makes them bulky and quite ugly as they look nothing like skirting.
-
Don’t these baseboard heaters produce more heat per m?
True, so after the 1st 3 meters what are you going to do with the rest of the room? ThermaSkirt is discrete enough to skirt your room unobtrusively. You would not want more than a meter of baseboard heater in your room because of their size & appearance.
-
If baseboard heaters put our more heat per m, aren’t they more efficient?
No. Heat output in a wet (or hydronic) heating system is a direct result of the temperature of the water and the surface area heated. Baseboard heaters produce more watts per m due to their internal fins & grilles. ThermaSkirt evenly distributes the same heat energy all around the room like Under Floor Heating and does not create the air currents, hot spots and cold spots that conventional baseboard radiators do. As a result you feel more comfortable at a lower room temperature and that’s REAL energy efficiency!
-
Doesn't ThermaSkirt get hot to the touch and isn't that a safety problem?
Not really. ThermaSkirt can run at lower operating temperatures than conventional radiators as it has a much larger surface area and better heat distribution. As a result ThermaSkirt is potentially a lot safer than conventional radiators and if required special temperature limiting valves are available for the vulnerable. The biggest safety issue with radiators is in fact impacts from falls (Source: HaSS & LaSS Report 2002) and because ThermaSkirt has no sharp edges or exposed valves, this problem is completely overcome.
-
Don't some Skirting heaters have a separate front panel to keep the surface cool?
Yes, they have slots top & bottom to allow air to pass through them over a series of fins or grilles. They rely on air movement (convection) to distribute the heat. Unfortunately they also distribute the dust and eventually get clogged with cobwebs and dirt and can stain your walls. ThermaSkirt can be wiped clean with a cloth – just like your existing skirting boards.
-
ThermaSkirt is aluminium & does not use copper tubes – isn’t that a problem?
Ask what the heat exchanger in your boiler is made from: Aluminium. Ask what the best radiators are made from: Aluminium. Ask what UFH allupex pipes are lined with: Aluminium. If not having copper lining was a problem, nearly every boiler, every aluminium radiator and every UFH system would have a problem. It’s a misnomer. The use of copper lined bores or pipes is a throwback to old technology when joints were soldered. The use of plastic push-fit has revolutionised plumbing and ThermaSkirt is the only one that uses patented inert plastic push-fit fittings.
-
Suitability of Aluminium for Water Heating and Wet Central Heating System Applications?
Aluminium and its alloys are widely used across the water heating industry with various grades of cast, wrought and extruded product being used for manufacture of a variety of water-contact components. Approximately half of the 1.5 million domestic boilers sold in the UK per annum currently have aluminium heat-exchangers.
Aluminium owes its excellent corrosion resistance, along with its usage as one of the primary metals of commerce, to the barrier oxide film that is bonded strongly to its surface which, if damaged, re-forms immediately in most environments.
Aluminium can be prone to pitting corrosion in chloride containing environments where the solution is open to the air but this is generally not a problem with well-designed, properly flushed and maintained central heating systems. Corrosion resistance is reduced where pH of the water is elevated above 8.4 for long periods.
-
Why does ThermaSkirt have 2 pipes?
Simple: To ensure that the heat along the length is exactly the same everywhere.
By encasing the feed and return pipe in the same section, the temperature is evened out between the 2 at every point along its length. This unique feature gives ThermaSkirt it’s under floor heating-like heat distribution pattern – and it makes installation and pipework runs easier.
-
Who can fit it?
DiscreteHeat have a growing list of authorised ThermaSkirt distributors & installers; so call us to see if there is one near you. If not, a competent and recommended-by-friend-plumber or joiner can install – ask about our training days. We recommend that you download the instructions and the templates from our Technical Information section.
These templates will give you the pipe positions & heights for your installation that will ensure a speedy and trouble fee installation. DOWNLOAD THEM! It will save you a load of hassle!
-
How easy is it to fit ThermaSkirt?
If you download the pipe & fitting templates from Technical Information, it will make your job a lot easier. It's more involved than a radiator, but simpler than skirting as there is no mitering, butt & scribing or filling and caulking. When it’s finished you will be pleasantly surprised not just how it performs, but also how it looks.
-
Is it a DIY job?
It certainly can be. If you are not happy to do the plumbing side of things, get a plumber to put your pipes in for you. Download the templates for them to install them in the right place: Technical Information
Don't let them fob you off! If the pipes are right, the rest is easy! You can design on-line which will give you the cut lengths and you can decide where the best pipe positions are. Order on-line or buy in full lengths up to 6m (cheaper) and fit it yourself. We have on-line technical help by email 24/7 and our office hours help-line is 01942 88 00 60.
Remember: Boilers and other gas heating equipment need to be fitted by a Gas Safe (formerly CORGI) registered installer – pipework and radiators do not.
Ask about our ThermaSkirt training day – we come to your site and show you how it’s done. It’s chargeable, but it will speed up the job and probably save you money in the end.
-
What about the walls?
ThermaSkirt can be fitted to brick & blockwork walls, timber studding & partitioning, new or existing build. Like a skirting board, you will need a good fixing so check your walls are sound, or you can identify where the studs are. If you are wet plastering, ensure you plaster down to within 50mm at least of the floor. If practical, you could install a timber ‘ground’ to plaster down to which will provide you a really good stable fixing. If it’s a particularly old and crooked property, you may need to provide a timber back-board, especially if you walls are not vertical for the bottom 6~8" (150-200mm). ThermaSkirt can accept a certain amount of flex along its length if the wall isn’t straight, but at corners and intersections, the corner covers require a good vertical alignment. If your walls are really bad, call us on 01942 88 00 60 as we have some new and specific solutions to your problem.
-
Will it affect my floors?
ThermaSkirt is above ground so is unaffected by and will not affect your final floor covering, such as timber, carpet, laminate or vinyl. Bear in mind the thickness of your likely final floor covering if it’s not already down. You can install ThermaSkirt at the right height to allow for it and save you the job of trimming the bottom (removable) cover.
-
How do I go across doorways, archways and other obstacles?
We have a threshold kit that provides all the fittings needed to connect two pipes (not provided) hidden in the floor to a depth of around 50mm. This kit allows the flow & return to 'duck under' openings such as doors and fireplaces and continue the system on the other side. We now also have an 'Architrave Kit' that routes the flow & return up and over the doorway.
For more info, go to: Technical Information.
-
I have a room longer than 6m what do I do?
We have an in-line joining piece that allows two lengths of ThermaSkirt to be joined end to end for walls over 6m. A simple cover hides the joint. If designing on-line, any lengths greater than 6m are automatically divided by the computer program into 2 equal halves, so any join is in the middle. If you want it anywhere else just ask, as we can ensure that it's positioned in a place that may be out of sight altogether.
-
What about the corner pieces, why are they proud of the skirting?
How often do you sit & stare at the skirting boards? The corners allow for the skirting to expand as it heats up and therefore they have to be over the ends of the skirting. They are only 1.2mm thick so unless you look hard you won't notice them and the colour match process ensures they are practically invisible. In 90% of installations the corners are hidden by furniture and fittings.
-
What boiler can i use?
ThermaSkirt will work with any heat source that provides hot water for central heating. This includes Gas (mains/calor, combi, condensing and system types) Oil, Electric Immersion and renewable such as Wood & Biomass, Solar thermal and Heat Pumps (Ground and air source). As winner of the National Heat Pump Awards, ThermaSkirt is an ideal alternative to UFH in existing buildings that wish to use low temperature heating such as renewable without sacrificing comfort. The large, all-around surface area of ThermaSkirt means that retro fitting renewable technologies is a practical possibility, and being above ground can use bi-vailant heating solutions such as heat pump with oil back-up as it can operate as low as 35°C and as high as 75°C without damage.
-
Curved Walls & Bay Windows
ThermaSkirt can be rolled and curved to suit feature walls such as in bay windows or columns, or those found in architecturally challenging applications such as windmills, water towers and Turrets. A simple cardboard template is required (ask for a section to be sent out) and the Skirting length is shaped to suit. Note: Only Urban LT, Deco BM, Torus TS and Regency OG are suitable. Deco PR may not be curved. For hexagonal bays or conservatories, special flexible connectors are required and the corner covers are cut and formed to the appropriate angle for a perfect fit. All profiles are suitable for angled bays and non 90° corners.
-
Bi-Fold, Patio & Sun Doors & Full Height Windows
Many architects and home owners are specifying full height bi-folding doors to bring light and a sense of space into their homes, and to create a seamless transition between inside and outside. The challenge of how to heat these newly created spaces is usually only considered last. With often one wall effectively ‘removed’ the remaining wall space is increasingly important and a wall mounted radiator only adds to the problem. The Deco PR profile has been designed to be fitted on or even in the floor as a ‘threshold’ heater, right across the width of the new opening, often colour coordinating with the door frames themselves. By heating right where the room needs it most, the Deco Patio threshold heating solution is a perfect way to create a warm and inviting room from your new found added space.
