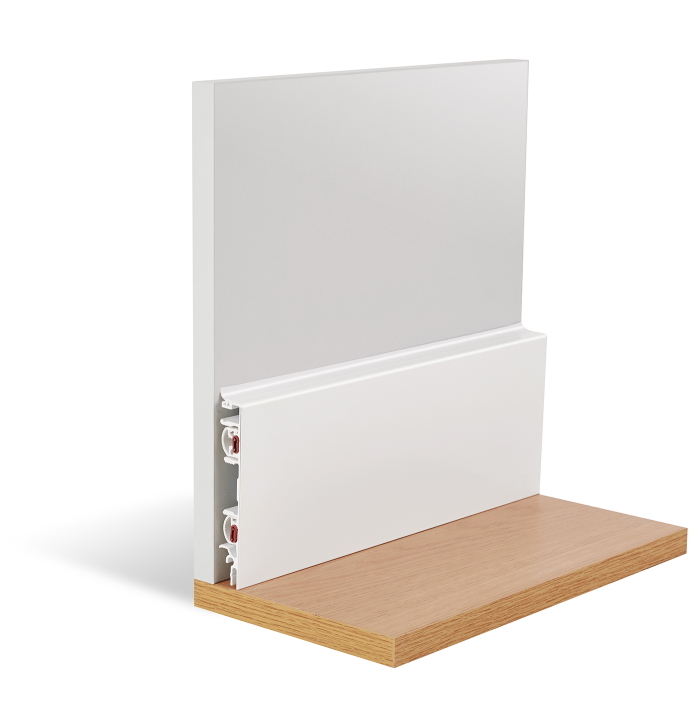CASE STUDY
❮ ALL CASE STUDIESCase Study: Modular Constructed 3 Bed Detached Houses
Just like a car assembly line, each module starts off as a shell, and is assembled into a finished item as parts and components are fitted into it.
And just like a car assembly line speed of assembly and ‘right 1st time’ is imperative to keep the line flowing.
In addtion, modular units are limited to a maximum size to enable ease of transportation on a standard vehicle and so internal useable space becomes critical.
Coupled with the fact that modular or off-site construction is very much a 21st century technology, somehow panel radiators just didn’t seem to be ‘on message’.
Tom Foster from Studio RHE was instrumental in the creation of N House, and was committed to make best use of the light and space that modular manufacturing can offer.
Tom explains
The envelope design was then sent to Atelier 10 in London, who specialise in the mechanical and electrical design and specification and have a long association with modular and offsite construction.
Ted Paszynsky, Director at Atelier Ten, goes on
ThermaSkirt e is the electric version of the successful ThermaSkirt H2O and combines the heating radiators into a stylish pre-painted skirting board profile – in this instance a simple pencil round ‘Deco’ profile. Combining the 2 elements in one reduces capital cost, but more importantly simplifies and speeds up assembly of the modules. By distributing the heating all around the room at low level and ‘above ground’ ThermaSkirt creates an environment practically indistinguishable from underfloor heating, but usually faster and more responsive and with any floor construction and covering.

Both N House & Lesko Modular were pleased with the 1st prototype, initially installed by the company as part of their training and support package.
Jack Randall, Project Director at Lesko Modular sums up their findings:


As a result, ThermaSkirt is now standard specification on the N House design, which can be configured into many variants including a 4 bed, with additional living space & even an attached garage. The system is controlled in each room by a digital thermostat which has the option of wi-fi, so it can be activated from anywhere in the world. Valuable wall and floor space have been saved by eliminating the radiators and as the N House design has the option of solar PV and battery storage will be very economical to run. More than 300 units per annum of the N house are in the pipeline.



